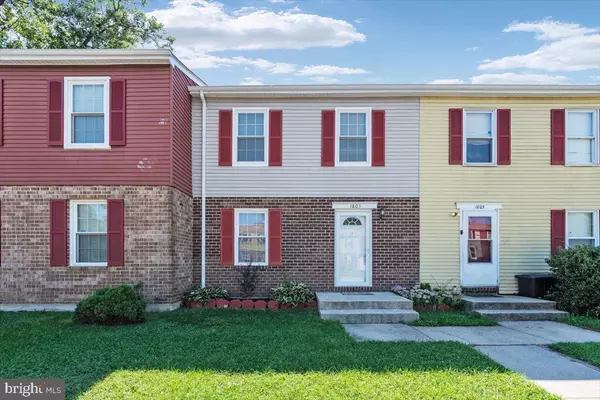For more information regarding the value of a property, please contact us for a free consultation.
1803 SPARROW CT Severn, MD 21144
Want to know what your home might be worth? Contact us for a FREE valuation!

Our team is ready to help you sell your home for the highest possible price ASAP
Key Details
Sold Price $201,000
Property Type Condo
Sub Type Condo/Co-op
Listing Status Sold
Purchase Type For Sale
Square Footage 1,740 sqft
Price per Sqft $115
Subdivision Spring Meadows Condo
MLS Listing ID MDAA2009164
Sold Date 10/08/21
Style Colonial
Bedrooms 3
Full Baths 1
Half Baths 1
Condo Fees $195/mo
HOA Y/N N
Abv Grd Liv Area 1,160
Originating Board BRIGHT
Year Built 1977
Annual Tax Amount $1,374
Tax Year 2021
Property Description
This lovely home boasts remodeled kitchen with maple beveled-etched cabinets, granite countertops and stainless appliances , separate dining room, main level half bath, main level living room with slider to recently installed composite deck and fenced rear yard, Three generous sized bedrooms, Updates include both baths, fixtures, lights and hardware, windows have been replaced, roof, gutters & downspouts about 2 years new, finished lower level with family room , beautiful flooring include hardwood, ceramic tile & carpet, HVAC about 12 years, 2 assigned parking spaces, Conveniently located to major routes & job markets,
Location
State MD
County Anne Arundel
Zoning R15
Rooms
Other Rooms Living Room, Dining Room, Primary Bedroom, Bedroom 2, Bedroom 3, Kitchen, Family Room, Foyer, Utility Room, Full Bath, Half Bath
Basement Improved, Full, Heated, Sump Pump
Interior
Interior Features Attic, Carpet, Ceiling Fan(s), Dining Area, Floor Plan - Traditional, Formal/Separate Dining Room, Wood Floors
Hot Water Electric
Heating Forced Air
Cooling Central A/C, Heat Pump(s), Ceiling Fan(s)
Flooring Hardwood, Carpet
Equipment Built-In Microwave, Dishwasher, Disposal, Dryer, Exhaust Fan, Refrigerator, Stainless Steel Appliances, Stove, Washer, Water Heater
Window Features Insulated,Screens
Appliance Built-In Microwave, Dishwasher, Disposal, Dryer, Exhaust Fan, Refrigerator, Stainless Steel Appliances, Stove, Washer, Water Heater
Heat Source Electric
Exterior
Exterior Feature Deck(s)
Garage Spaces 2.0
Parking On Site 1803
Fence Rear
Amenities Available Basketball Courts, Common Grounds, Pool - Outdoor, Tot Lots/Playground
Water Access N
View Garden/Lawn
Roof Type Composite
Accessibility None
Porch Deck(s)
Total Parking Spaces 2
Garage N
Building
Story 3
Foundation Block
Sewer Public Sewer
Water Public
Architectural Style Colonial
Level or Stories 3
Additional Building Above Grade, Below Grade
Structure Type Dry Wall
New Construction N
Schools
School District Anne Arundel County Public Schools
Others
Pets Allowed Y
HOA Fee Include Common Area Maintenance,Management,Pool(s),Water
Senior Community No
Tax ID 020475390011376
Ownership Condominium
Security Features Security System
Special Listing Condition Standard
Pets Allowed Dogs OK, Cats OK
Read Less

Bought with Eduardo A Martinez Daboud • RE/MAX Professionals



